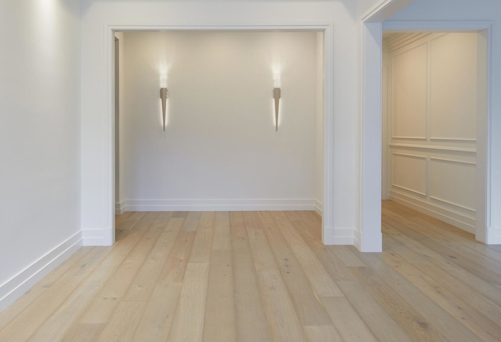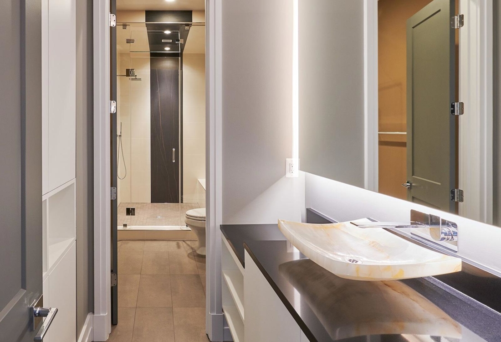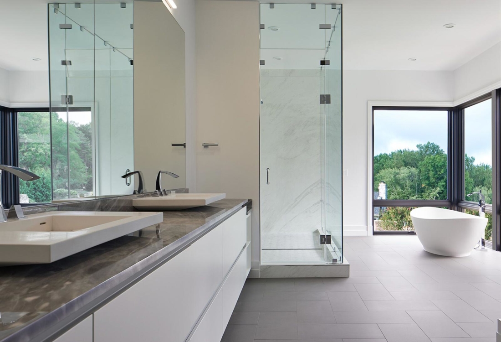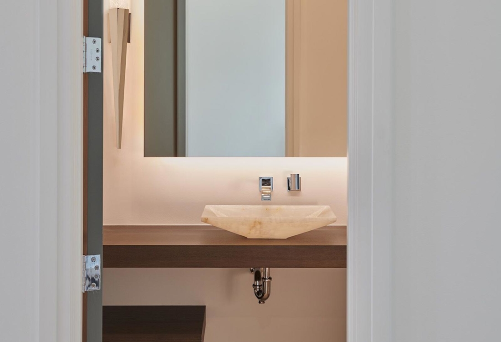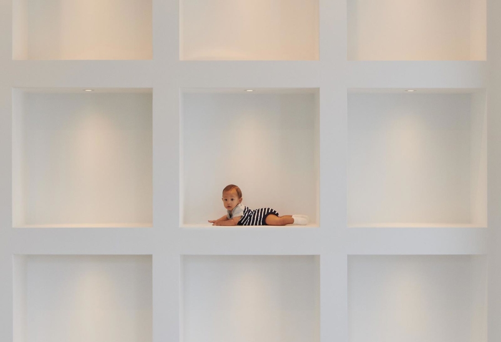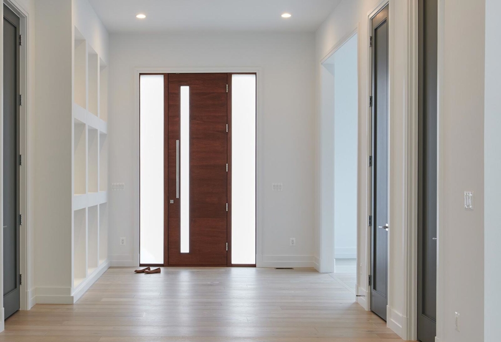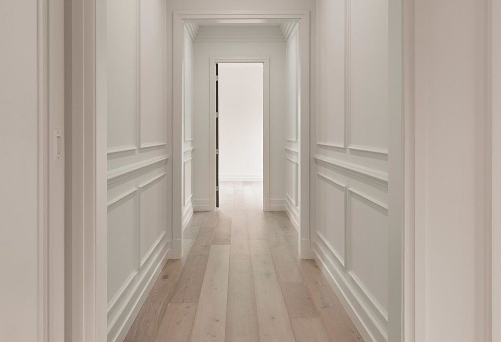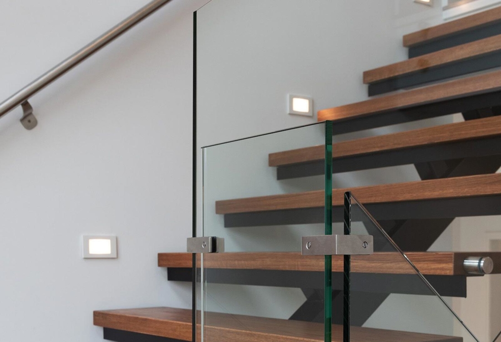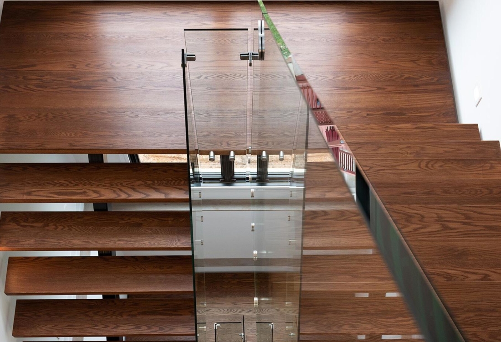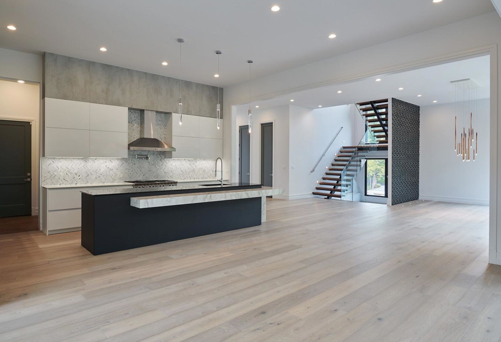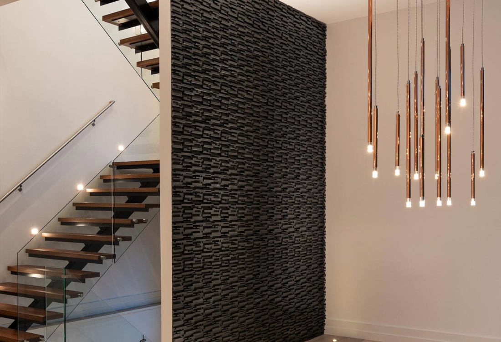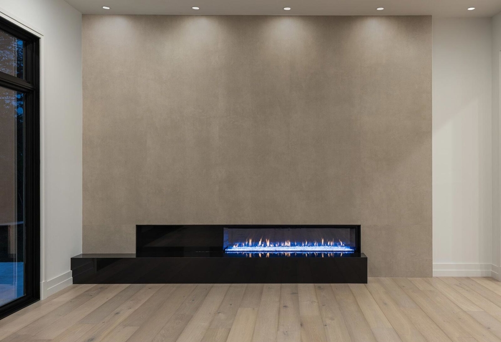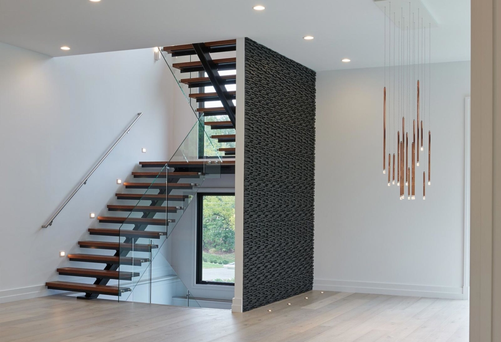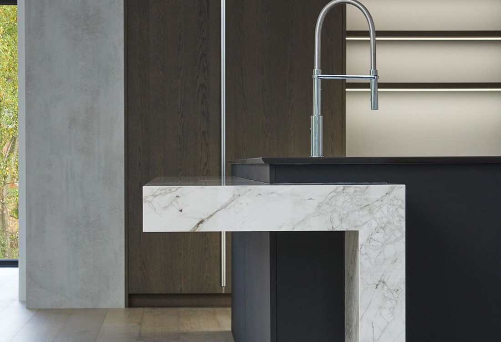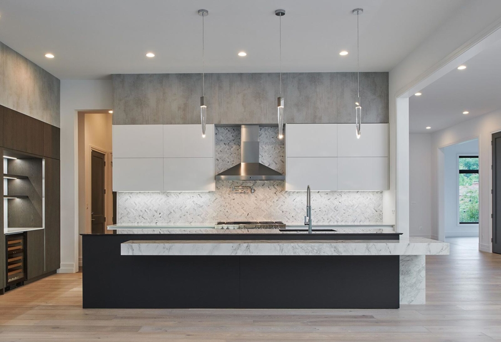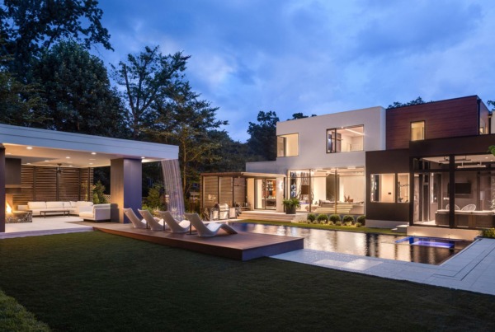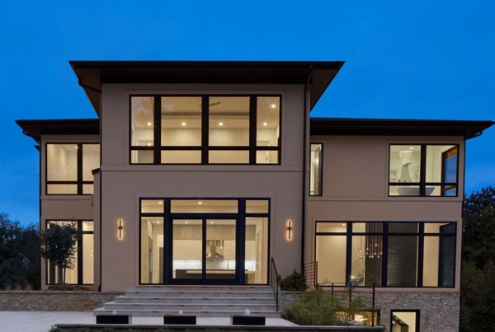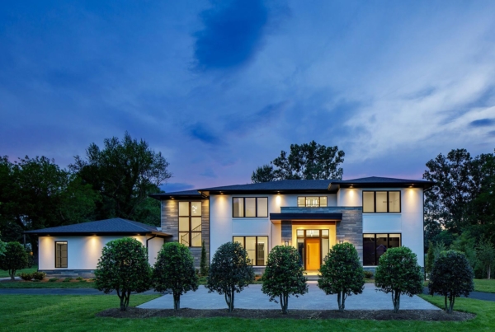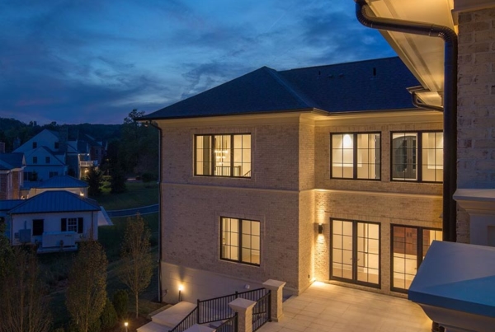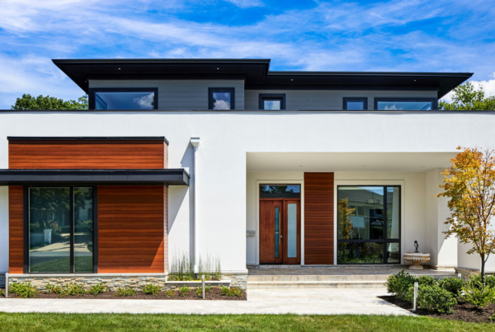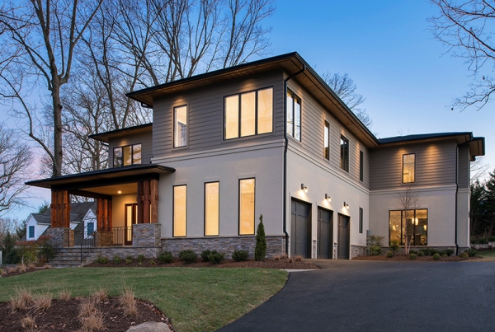Modern Custom Home in McLean, Virginia
Our clients tasked us with creating an equilibrium between modern design and functional living spaces. Sourcing materials from across the world, we achieved a timeless look that reads, unique. It was fascinating to create a custom home like this! Our clients desired a curated look to the home, where each space was attractive, yet everything tied together correctly as to not create a disorderly flow to the home. As custom home builders, TriCrest set out to create a home that displayed our design and creativity, and we believe this home achieved that. Ask our Virginia custom home builders about this modern contemporary home design.
Project Details
Cavernous open spaces were warmed with earth tones and supple textures.
The cabinetry was imported from Italy with unique countertops that yield a stunning look in the kitchen.
Large – format slabs were imported from Spain for the fireplace surround.
The landscaping utilized the existing topography to create a terraced outdoor living space.
Completed in 11 months.
”Chris and his team were very honest about the entire homebuilding process. We always felt that we were being treated fairly and the process was enjoyable. The quality and attention-to-detail far exceeded our expectation. We have seen many homes be built in McLean and are very proud that our home was built by TriCrest.
Homeowner
This custom home created quite a splash as designers and realtors streamed through to view our latest designs. The feedback was encouraging that we succeeded in creating something that is not seen in the McLean market. TriCrest works hard to stay ahead of the curve when designing homes that will keep up with the trends over time and provide lasting value to our clients. For this home, we went all out to find materials that have not been used in the area, such as a rose gold dining room chandelier from an Italian company, a black slate wall from Brazil, plumbing fixtures from England, and fireplace slabs Spain. There were many intricate, hard to execute details that required a full hands-on-deck approach, but it was worth it to see the result. Walls of glass coupled with twelve-foot ceilings bring the seemingly endless views of the exterior into the living space and lavish the walls with natural light. We even had to have the newest member of the TriCrest family give his stamp of approval!
